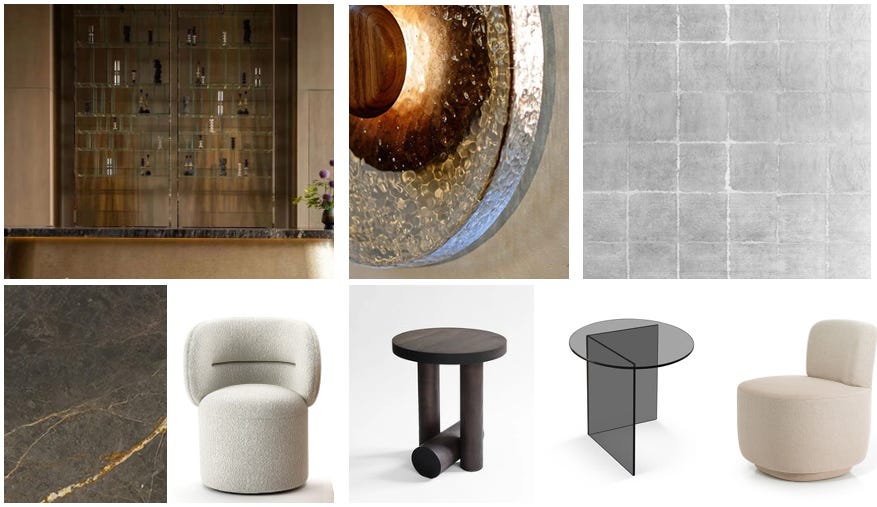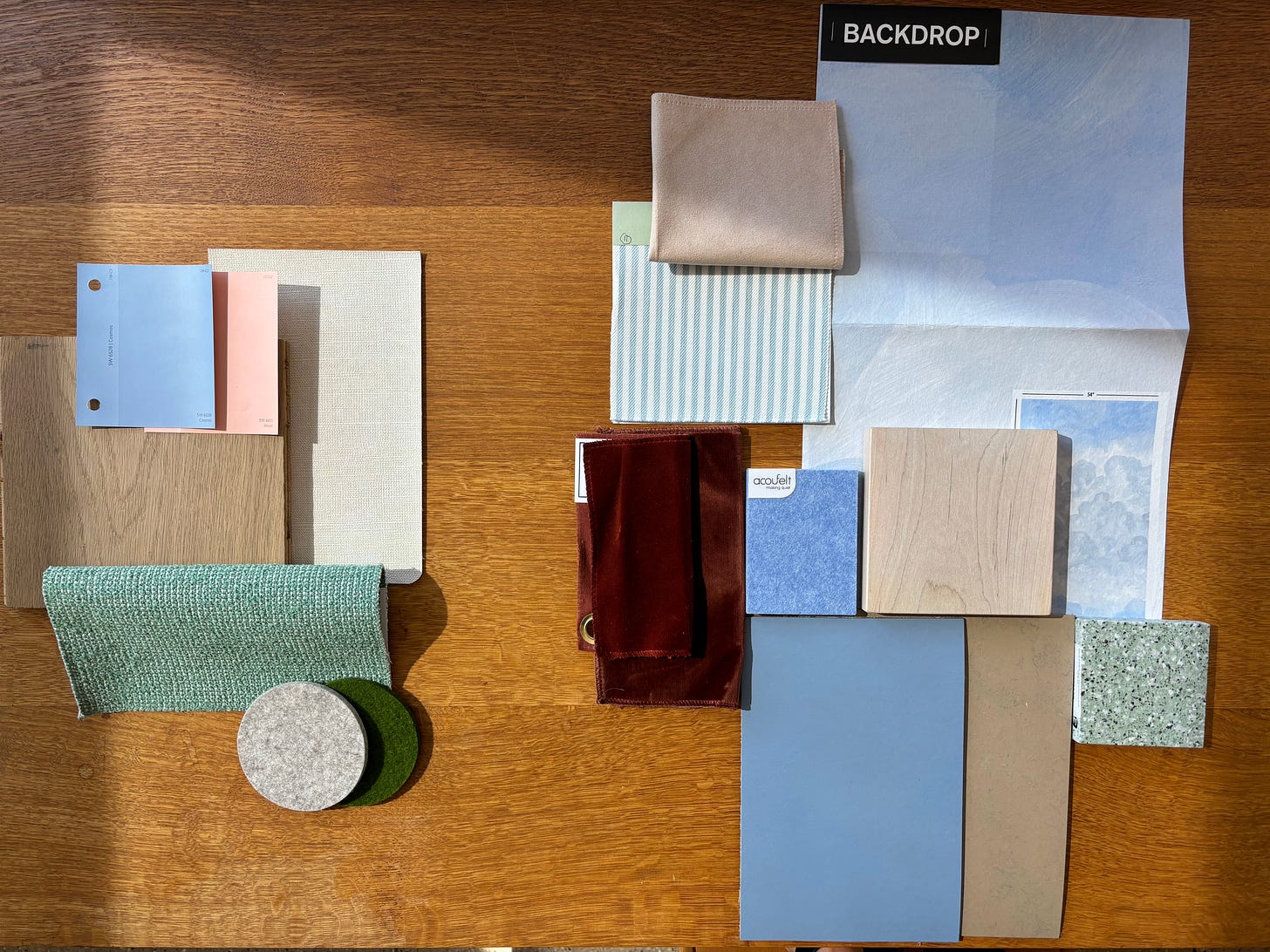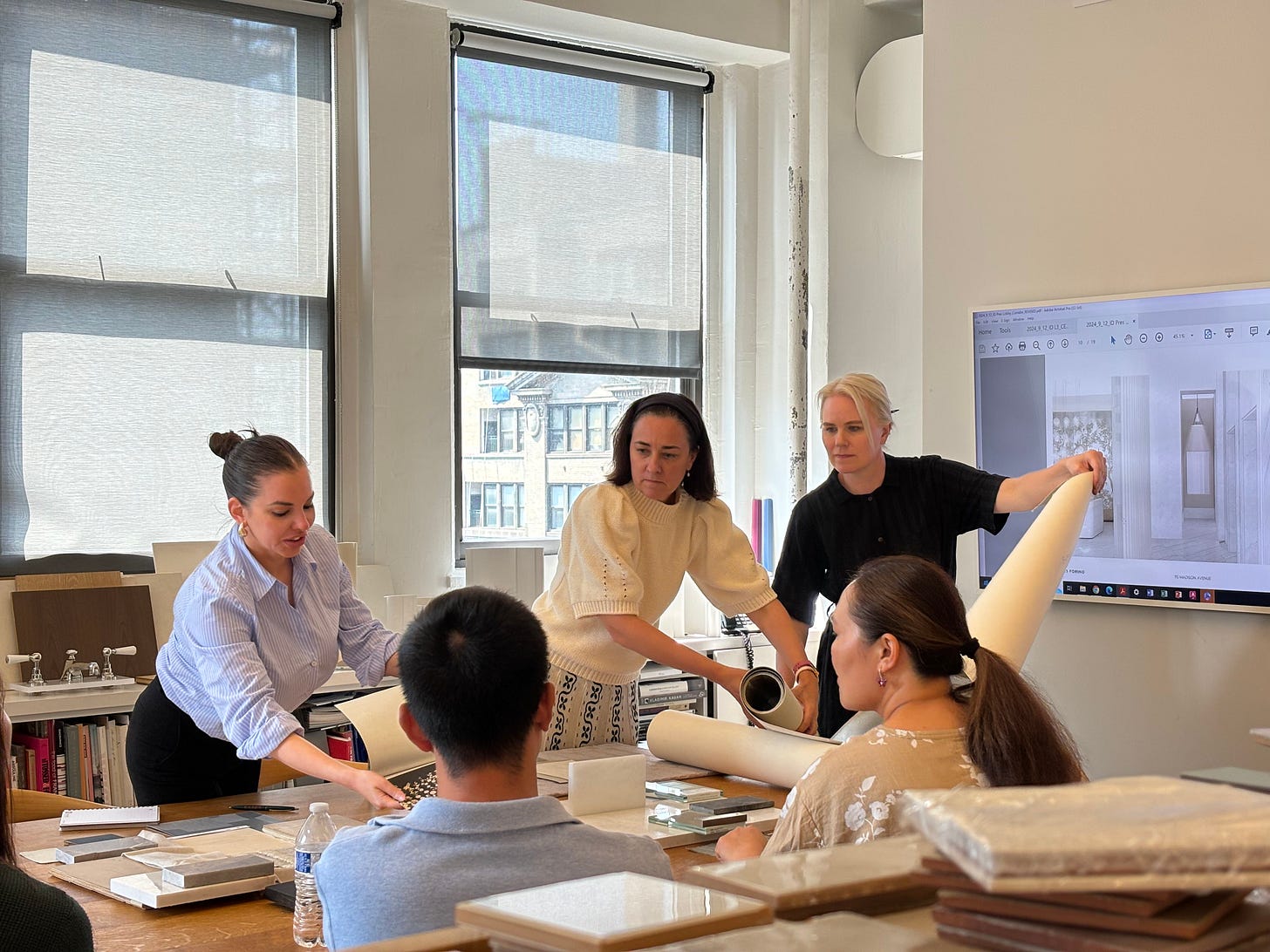Presentation Day in the Studio
Welcome to our studio: See how we prepared for our presentation of a multi-family luxury apartment building project in the Nomad neighborhood of Manhattan.
One of the perks of owning an interior design studio in NYC with ten capable employees and ten+ years of project experience is the variety and breadth of work we can take on. At this point, we have completed 3,550,000 Sq Ft. of luxury commercial and private residences around the world. In terms of project diversity, our residential work in homes and apartments is surpassed by the volume of commercial projects we have had our hand in … inclusive of multi-family buildings, developments, apartments, lobbies, amenities spaces, offices, restaurants, hotels, bars, and more. We design, decorate, and above all - we create spaces that are informed by the individual project and client, and infused with our distinct alchemy of clean lines, color, historical features and rich detail to create timeless design.
This week, we presented our design concept, FF&E options and renderings for a muti-family apartment building project in Nomad. This building is meant to appeal to families who will reside in this up-and-coming Manhattan neighborhood that is vibrant, lively, and fun - yet sophisticated and high-end. We will be designing the apartments, the lobby, and multiple amenity spaces within the residential building. The exciting challenge here is to embrace the unique function of each space while maintaining a cohesive, clear design narrative and elevated sense of luxury throughout. See how Paris, Kate, and Irena on our team made their vision come to life.
To start, we digest the project brief and explore mood board options on Pinterest. The collaborative boards are a great destination for the team to drop in inspirational textures, forms, lines and colors and find moments of overlap and shared vision. When ideating for the lobby and public amenity spaces, here are some elements we sourced on Pinterest that made it into the mood portion of our presentation:
These pieces can be found directly in our renderings:
Next, we survey our favorite, tried and true vendors and compile the right materials, lighting, and furniture pieces that will bring the mood concept to life. For the lobby, we sourced polished neutral tones in a variety of high quality materials and textures to evoke a sense of welcoming luxury for tenants and guests as they enter the building. The overall feeling is refined, clean, modern, and elegant. Selections like this simple yet visually interesting neutral Dolma Rug by Temple Studio pairs well with more glamorous elements like this metallic Gracie wallcovering in Sepia Garden, and another geometric silver Phillip Jeffries Vinyl Metallic Montage option. Instead of layering busy patterns and colors, a combination of neutrals in a variety of textures creates depth and visual interest that appeal to a wider audience.


Moving onto the amenities spaces, we had the freedom and flexibility to play with color, using it as a catalyst to infuse the activity spaces with personality, energy and life. Two of our favorite spaces to design were the children’s play rooms and adult golf simulator rooms. Irena rendered a dreamy space where kids can get active swinging from monkey bars over a foam pit, play games like Foosball, and even put on performances from the stage of a miniature, custom theater.


This Painted Sky cloud wallcovering by Backdrop in Clear Blue inspires dreams and lightheartedness, and pairs fittingly with Jim Thompson’s Breton stripe fabric in Sky. In contrast, a Mark Alexander timeless velvet in urbane burnt orange introduces a richer hint of sophistication in this elegant yet playful oasis.
Vivid colors evoke energy, and the paint selections of Sherwin Williams Cosmos and Jovial do just that. An Acoufelt felt in periwinkle is selected in consideration of fun and function, with its acoustic qualities that sound-scape the space and keep the volume contained.
Speaking of performance attributes, we kept this in mind when specifying materials for the Golf Simulator room. We chose a UnikaVaev Fraster Felt in Fern green to replicate typical golf greens, and a Nordic Knots Grand rug in Moss to reinforce the visual idea. Our earthy toned materials palette transports players to a golf course, all from the comfort of their home in Manhattan.


Once the materials are specified and renderings drawn, we are ready to share the ideas with our clients, the developers. We typically present from our office in Chelsea, gathered together around our conference room table. This is where we lay out all of our materials, organized by room, and we digitally project our concepts and plans while presenting and discussing.
We appreciate being together with our clients to explain our concepts, have them interact with the materials samples, see them react to our ideas, and talk about any feedback or changes needed. It is crucial to have these conversations so that once all plans are agreed upon, we can take over the construction and installation phases in full confidence that we are building something that both our team and the clients are pleased with.
We cannot wait to bring this exciting project to life. Stay tuned to see the final product here and on our social channels. Thanks for coming along with us on presentation day at the Paris Forino office … we can’t wait to show you more!















Love all the details in this post, thanks so much for sharing!